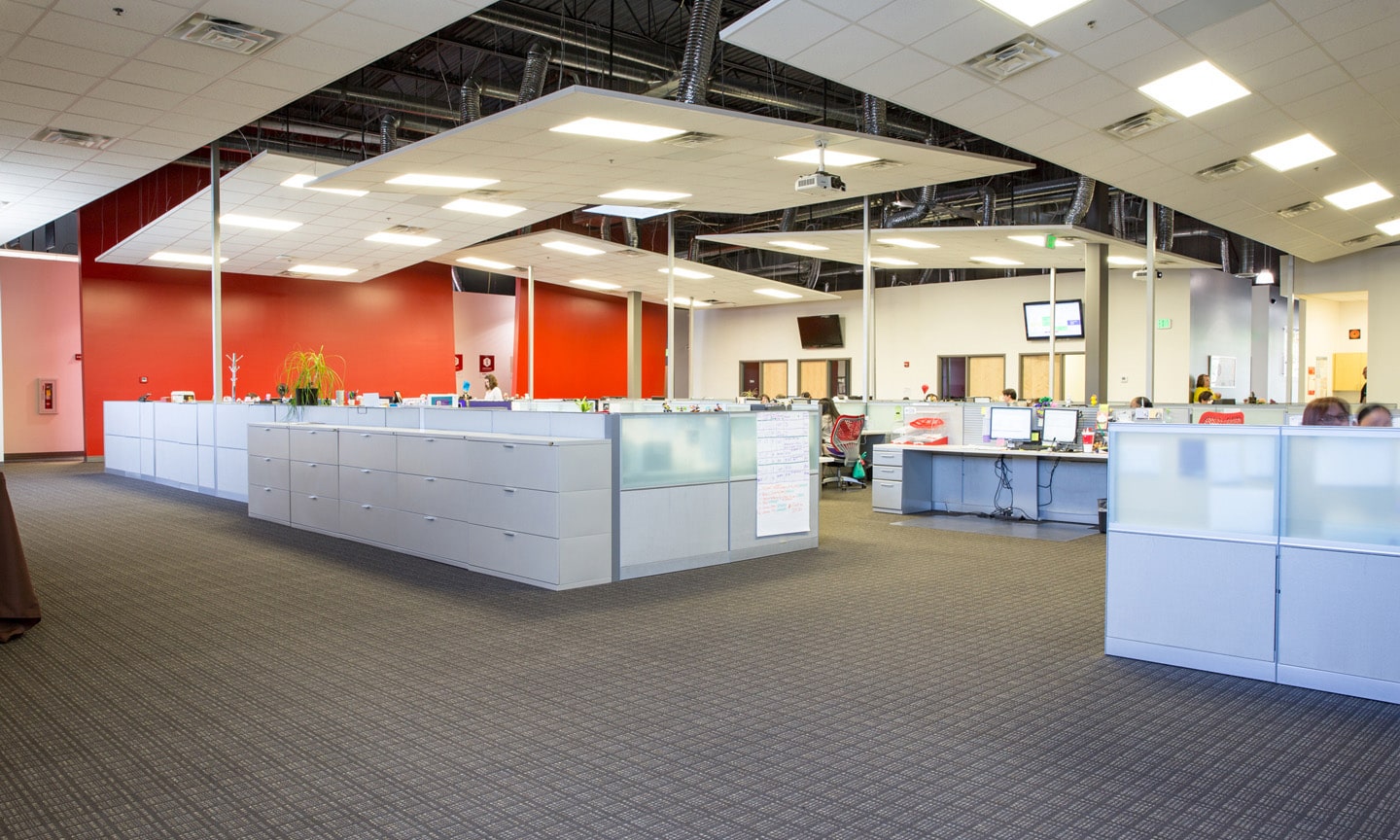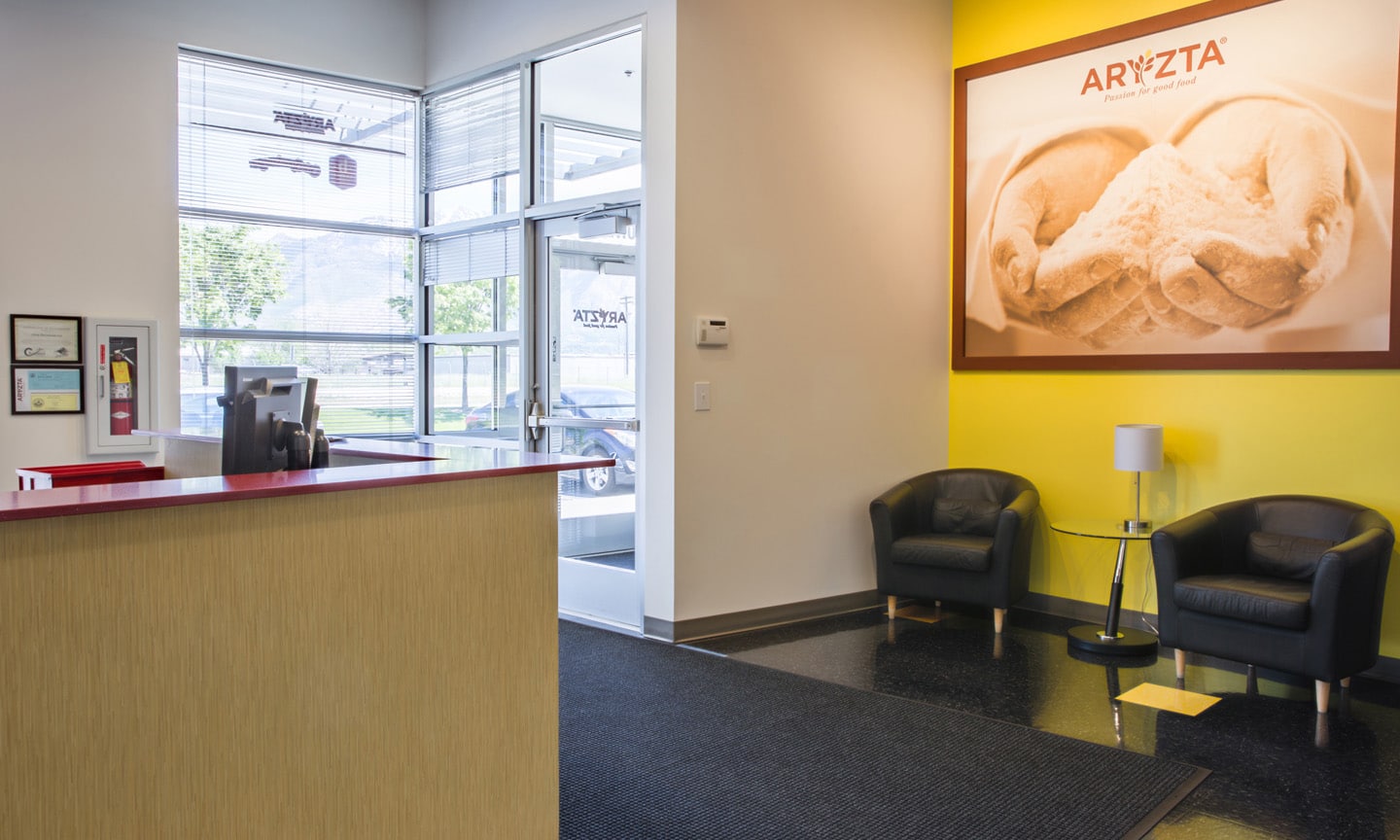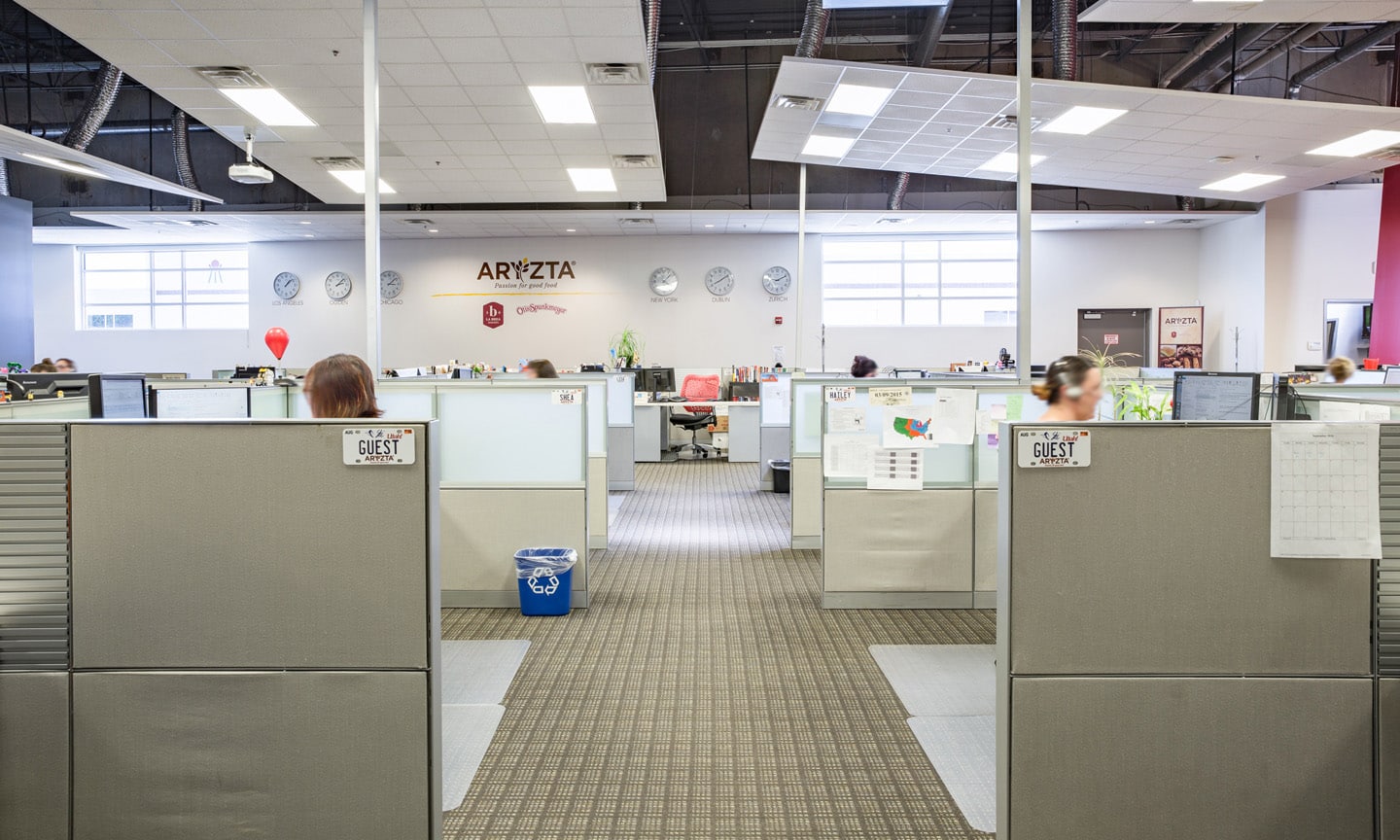This is a 34,400-square-foot concrete tilt-up flex building. Ceiling heights are 20’ minimum clear. Each 4,000-square-foot bay has ground level access with a 12’x14’ door. Dock high doors are also available. The building is cooled and heated, sprinklered and comes with standard warehouse lighting. Parking is on site.
Project Details
• 1069 Stewart Dr, Ogden, UT
• 34,400 Square Feet






